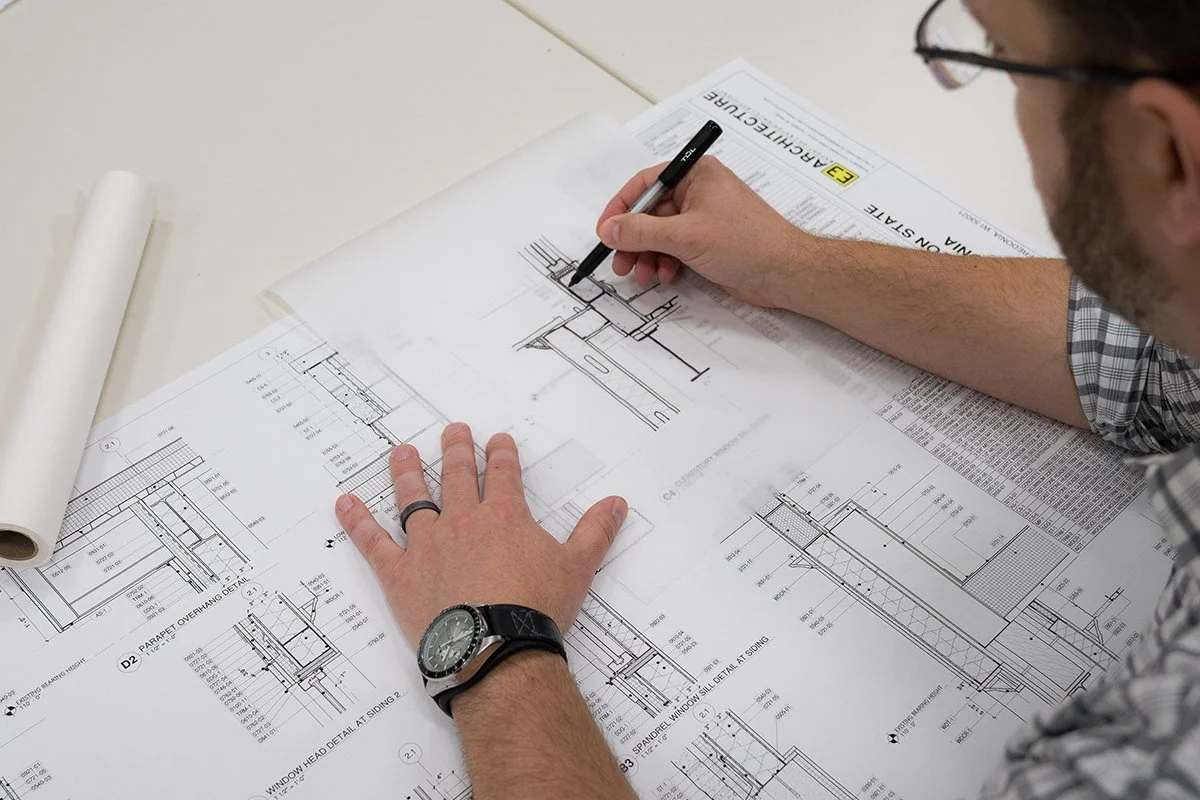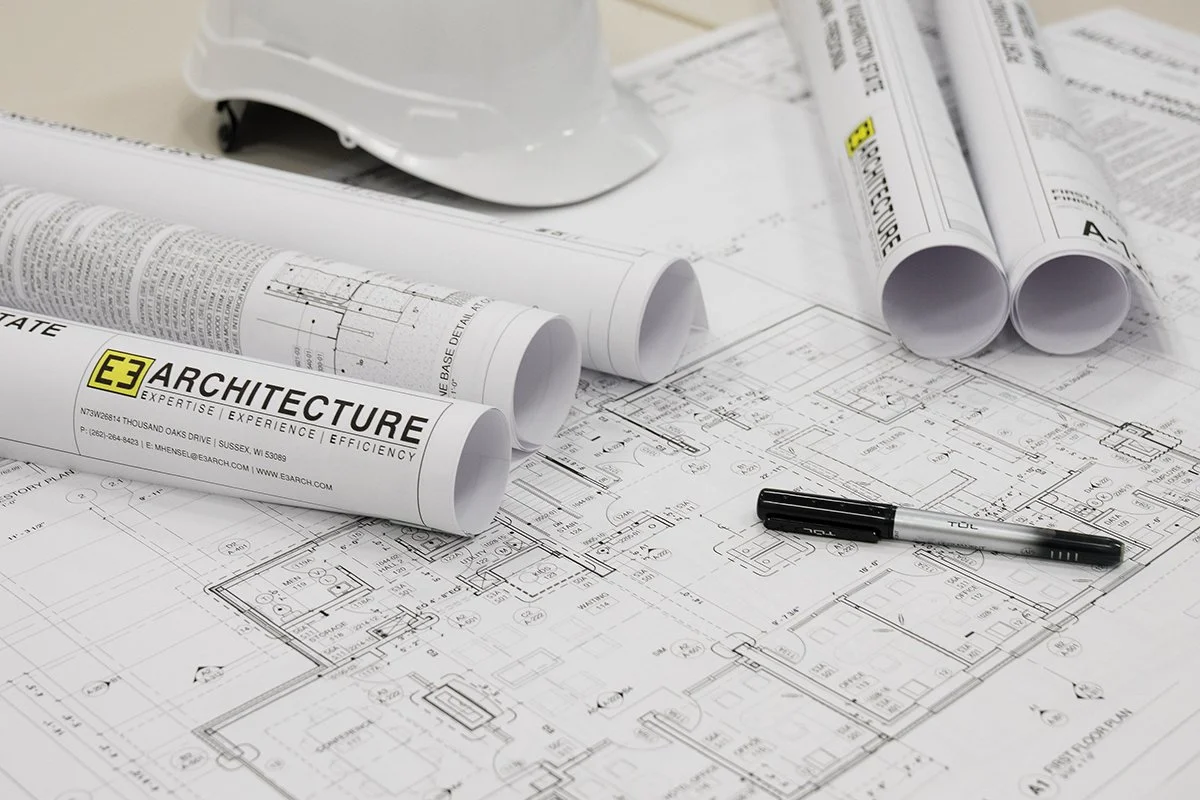SIMPLY PUT: A BLOG SERIES
MAXIMIZING THE VALUE FROM YOUR ARCHITECT:
5 ESSENTIAL TIPS FOR BUSINESS OWNERS
July 31, 2025 | 7 minute read
By Matthew Hensel
By Matthew Hensel
Your architect can bring game-changing impact to your business, if you know how to leverage their expertise.
But most business owners will work with an architect only once or twice in their careers. This limited exposure to the architectural design process makes it easy to miss out on the full potential of the opportunity.
An architect’s impact on your project can extend far beyond just drawing plans and obtaining permits. A skilled architect can translate your project goals into a physical workspace that can help your business reach its full potential. The following five tips will help you to maximize the value your architect can bring to your project, and your business.
TIP #1: FULLY ENGAGE IN THE DESIGN PROCESS
1.1 Why it Matters
In many ways, you have the most important role of anyone on the project team. Your project can only reach its full potential with your active involvement. However, failing to fully engage in the design process, share honest feedback, or ask questions at key stages can set off a chain reaction of hidden problems and missed opportunities. Postponed decisions can accumulate into major schedule delays if your architect has to regularly halt design progress to wait for your feedback. Costly change orders during construction may be necessary to rectify issues that could have been resolved during the design process. And worst of all, your new workspace may end up failing to support your business operations or be misaligned with your company brand and culture.
1.2 Best Practices
To set your project up for the greatest possible success, focus on these key contributions:
Defining Your Vision - Clearly articulate your goals for the project, any requirements you have relating to the project design, budget and schedule, your aesthetic preferences, and anything else that is important to your project’s ultimate success.
Providing Information - There are many different types of information that may be needed throughout the course of your project. Site surveys, relevant legal documents, and existing building plans are some common examples. If the process of acquiring this information is unfamiliar to you, your architect should be able to offer assistance.
Active Participation - Effectively communicating your thoughts and engaging in design review meetings are essential for keeping the project aligned with your vision. Providing feedback and making decisions in a timely manner are crucial to keeping the project progressing smoothly and staying on schedule.
TIP #2: BRING YOUR ARCHITECT ONBOARD EARLY
2.1 Why it Matters
When evaluating sites for your commercial project, you may come across a property that appears ideal at first glance; prime location, the right size, and an attractive price. However, hidden challenges can seriously impact your plans. Factors like zoning laws, setback requirements, ADA compliance, and utility access often go unnoticed until it's too late. Overlooking even one of these can derail your project entirely.
2.2 Best Practices
Hire an architect before making an offer to purchase property. A qualified architect can provide:
Zoning Research – Verifying that the intended use is allowed, and that setback requirements and other zoning regulations are accounted for.
Feasibility Studies – Assessing whether your vision for the project is both practical and legally permissible.
ADA Evaluations – Determining whether an existing building will require expensive upgrades like ramps or elevators to meet accessibility codes.
These services reduce the risk of hidden challenges impacting your project. Getting the right expertise on your project team early can be the key to identifying potential deal-breakers or discovering opportunities that others might have missed.
Wondering how to find the right architect for your commercial project? Check out this helpful guide: Selecting the Right Commercial Architect: A Step-By-Step Guide for Business Owners.
TIP #3: SHARE YOUR BUDGET INFORMATION
3.1 Why it Matters
Commercial building projects often require significant investment, and it can be tempting to withhold your budget from your architect in hopes that it may result in lower project costs. But this strategy usually ends up backfiring. Without clear financial constraints to guide the architect’s decision-making, the design will most likely exceed your budget.
By sharing your budget from the outset, your architect can tailor solutions that align with your priorities, select cost-effective materials and finishes, and avoid wasting your time and money preparing unaffordable concepts. This transparency not only prevents the disappointment of an over-budget design but also fosters trust and collaboration, crucial for a successful project.
3.2 Best Practices
Establish a comprehensive project budget using the following guidelines:
Be Realistic - Develop a realistic budget by reviewing your finances and communicate it openly with your architect.
Consider All Costs - In addition to construction costs, be sure to account for:
Financing Expenses - Interest and lender fees
Due Diligence Efforts - Surveys, environmental assessments, geotechnical reports, etc.
Consultant Fees - Realtors, lawyers, architects, engineers, etc.
Regulatory Fees - Zoning approvals, building permits, etc.
Furniture + Equipment Costs - Desks, chairs, copiers, etc.
Contingency Funds - Allocate 5-15% of the total budget to cover unforeseen issues such as material cost fluctuations, or site complications.
Be Flexible - Treat your project budget as a living document. Review it whenever scope, bids, or market conditions change. And regularly update your estimates and make adjustments as needed to keep the costs aligned with your project goals.
TIP #4: INVEST IN PRE-DESIGN SERVICES
4.1 Why it Matters
Pre-design services often include strategic planning, space programming, feasibility studies, budget alignment, as well as other beneficial activities, all of which aim to clarify the path forward before design begins.
Just as a doctor needs to understand your symptoms, lifestyle, and medical history before prescribing a treatment, an architect must uncover the nuances of your business goals, operational needs, and site constraints before proposing design solutions. Pre-design services ensure that your architect is solving the right problems with precision. Without it, you risk jumping into a costly design phase with assumptions instead of clarity, which can lead to misaligned outcomes and expensive course corrections down the road.
4.2 Best Practices
Work closely with you architect to determine which pre-design services make the most sense for you and your project. Set aside the necessary project funds to invest in these pre-design services. And be wary of working with any architect that is willing to start designing without thorough pre-design assessments.
TIP #5: INVEST IN 3-DIMENSIONAL VISUALIZATIONS
5.1 Why it Matters
Three-dimensional renderings and video are typically not part of standard architectural service packages. In fact, most architects still rely on old-fashioned black and white two-dimensional line drawings to present important design ideas to their clients. But these types of drawings make it very difficult for you to interpret how the 3-dimensional space will actually look in real life. This can lead to misinterpretations, confusion, and even result in costly revisions once your project is under construction.
5.2 Best Practices
Ask your architect to include visualization services with immersive 3-dimensional imagery or video that shows accurate depictions of spaces, colors, and materials. For new construction or remodel projects that involve exterior improvements, request views that depict each side of the building to give you a complete understanding of its size and appearance. For projects that include new or renovated interiors, prioritize visualizations of the most prominent spaces, such as lobbies, retail spaces, meeting rooms, and break areas, so you can help the architect refine the spaces that matter most.
Use these visualizations to help you to:
Understand how the design will look in real life
Make confident decisions about the design of your project
Obtain design approval from your municipality
Gather feedback from your project stakeholders
Create excitement for the project from your team and your customers
RELATED POSTS
Selecting the Right Commercial Architect: A Step-By-Step Guide for Business Owners
Learn how to set your project goals, find and screen candidates, ask the right questions during interviews, and then choose the best architect for you and your business.
5 Costly Commercial Build Mistakes (And How Savvy Business Owners Avoid Them)
Avoid the top 5 commercial construction pitfalls that cost business owners time, money, and momentum. Learn how early planning, due diligence, and strategic partnerships can safeguard your investment and set your next workspace project up for success.
Productivity by Design: 5 Must-Know Tips for a High-Performing Workspace
Discover how E3 Architecture helps business owners design smarter workspaces that drive focus, reduce distractions, and elevate team performance—because productivity starts with the space you create.




